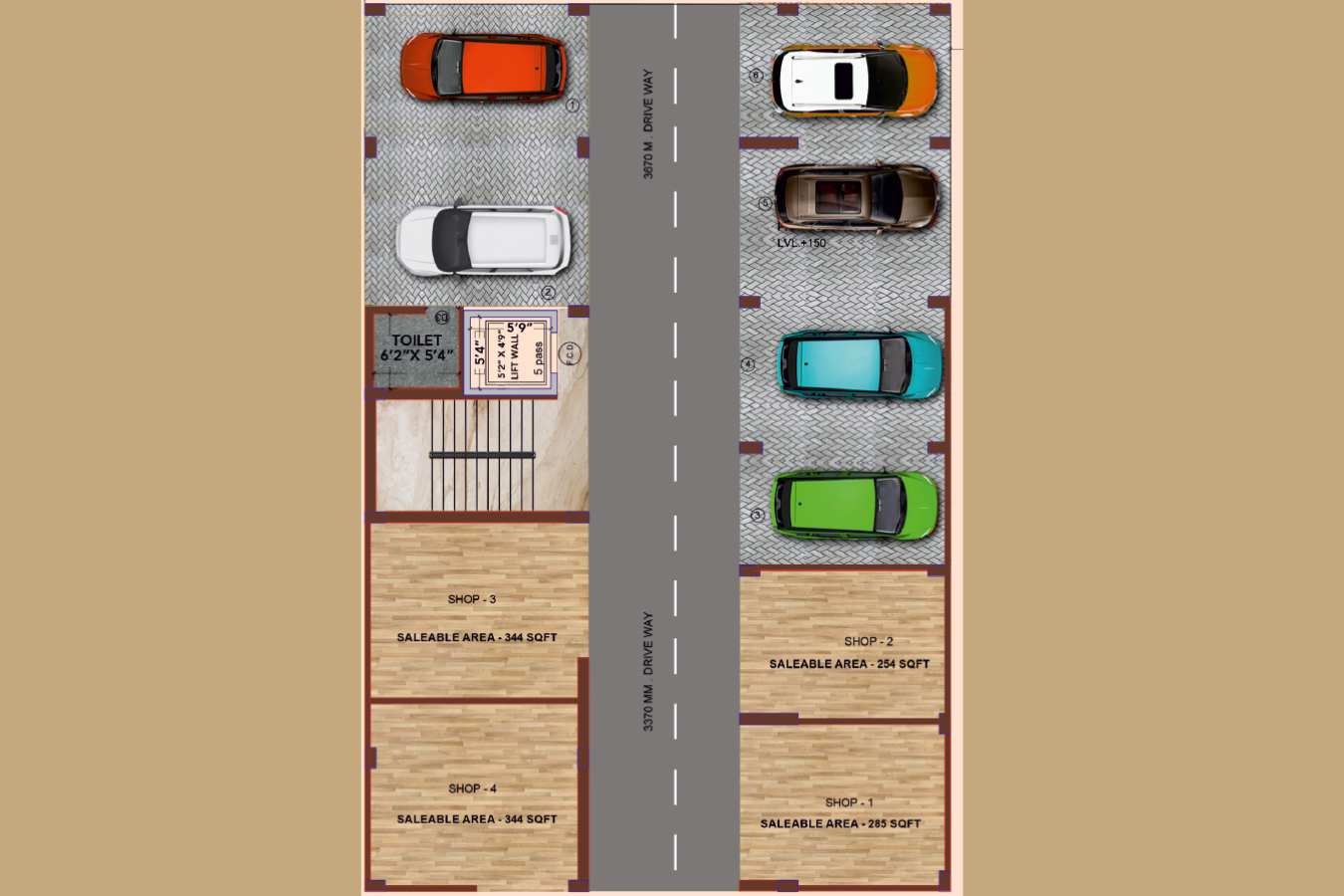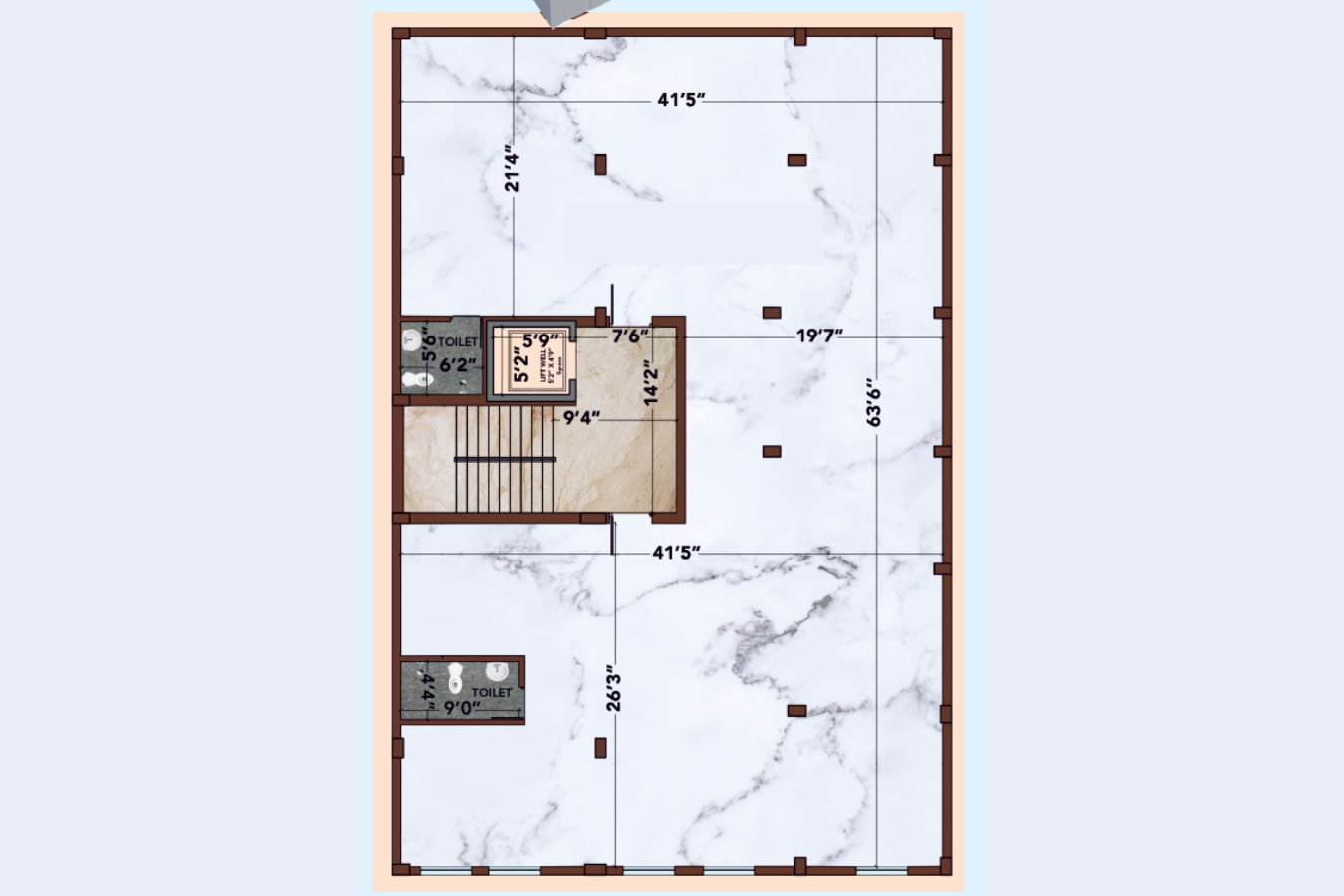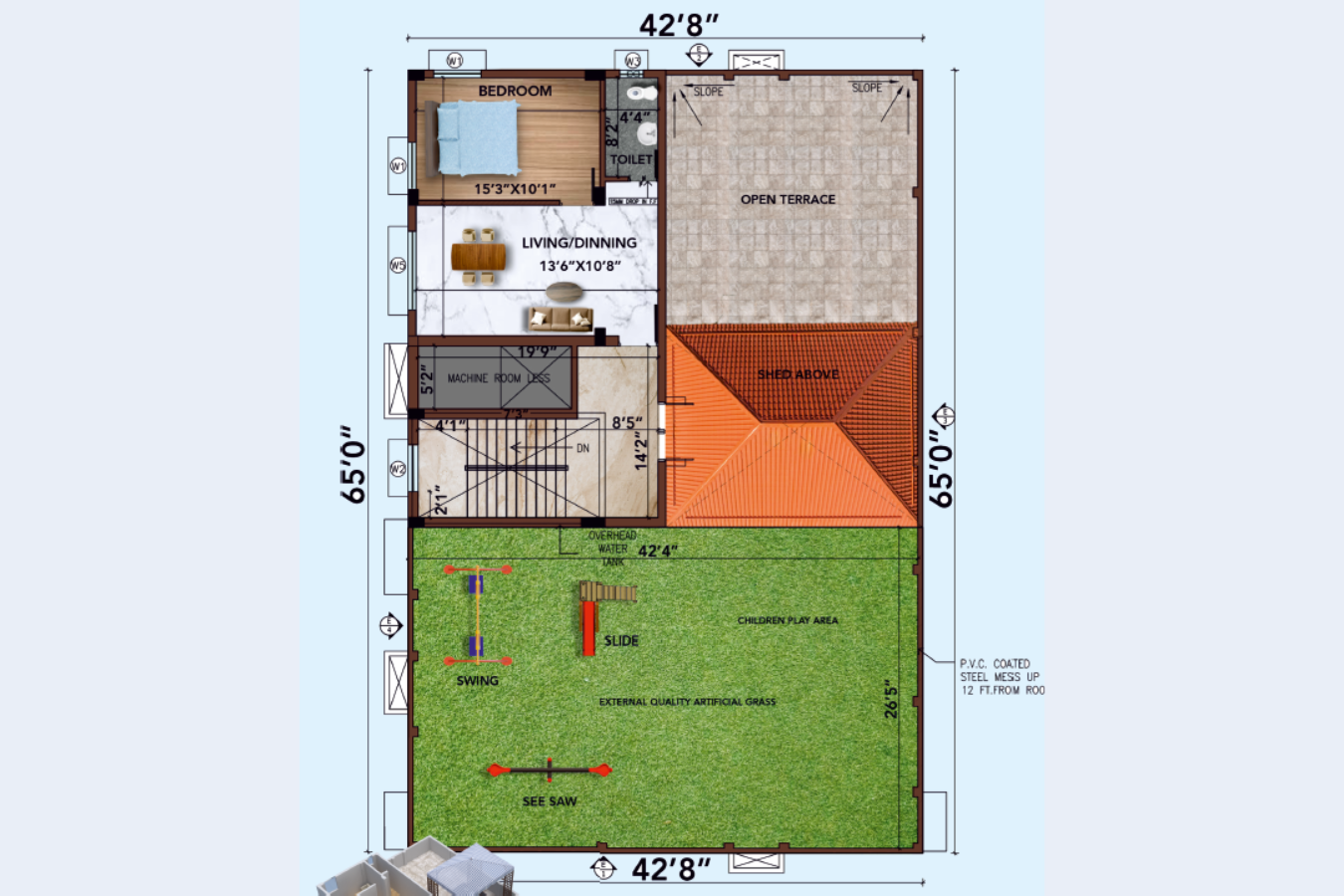RERA Approved Premium Residential & Commercial Spaces in Deoghar
Deoghar Municipal Corporation Approved Project
Airport Authority of India Approved Project.
One of Deoghar's largest real estate companies in terms of customer satisfaction

In today's world, condominiums and residential complexes offer everything you have ever desired in your home, bringing alive every wish of yours. Living in condominiums actually adds to your quality of life and creates happy communities.
Kamakhya Homes was established in the year 2001 as a private residential and commercial developer in Deoghar, Jharkhand. Since then, Kamakhya Homes has expanded rapidly across Deoghar.
Exclusive designs with premium materials
Brilliant amalgamation of urban life with nature
Great views with enhanced ventilation and sunlight
Peaceful ambience with complete privacy
Premium residential and commercial spaces designed for modern living
Indeed it is a brilliant amalgamation of urban life with nature: With great views, enhanced ventilation and sunlight assured in every unit. The project is synonymous with the objective of exclusivity and premium quality, along with its peaceful ambience.

Premium commercial spaces with excellent visibility and accessibility

Spacious 3 bedroom apartments with modern amenities

Prime location shops with high footfall potential
Designed for your comfort and convenience
Built with earthquake resistant technology for your safety
Dedicated pooja space in every residence
Ample visitor's car parking space
Modern automatic elevators of adequate capacity
24 hour power backup for common areas
All flats designed as per Vastu principles
Well designed children playground
CCTV surveillance and security guards
Carefully designed spaces for optimal living experience

Saleable Area: 285 sq.ft
Saleable Area: 254 sq.ft
Saleable Area: 344 sq.ft
Saleable Area: 344 sq.ft

SPA Area: 4344 sq.ft

Build Up Area: 1863 sq.ft
Super Built Up Area: 1863 sq.ft
Bedrooms: 14'9" x 10'3", 10'3" x 10'0", 14'9" x 10'8"
Build Up Area: 1396 sq.ft
Super Built Up Area: 1745 sq.ft
Bedrooms: 14'9" x 10'3", 10'3" x 10'0", 26'2" x 10'8"
Living Room: 12'7" x 10'4"
Kitchen: 10'4" x 9'5"
Balconies: Multiple sizes

Open Terrace Area
Machine Room
Climbing Play Area with Slide
See-Saw Play Equipment
Premium quality materials and finishes
Flexible payment options to suit your needs
| Stage | Payment Percentage |
|---|---|
| At the time of Booking | 20% |
| At the time of Ground floor slab | 15% |
| At the time of 1st floor slab | 10% |
| At the time of 2nd floor slab | 10% |
| At the time of 3rd floor slab | 10% |
| At the time of 4th floor slab | 10% |
| At the time of Start of Brick work | 10% |
| At the time of Start of flooring | 10% |
| At the time of Handover | 5% |
Prime location in the heart of Deoghar
Plot No. 616, Sarwan Road, Opp. Dr. Sanjay Nursing Home, Kunda, Deoghar - 814143 (Jharkhand) India
4 km from Baba Baidhyanath Dham
2 km from Naulakha Mandir
4.5 km from Tower Chowk
3.5 km from Bus Stand
4 km from Airport
10 km from Jasidih Railway Station
4 km from Baidhyanath Dham Railway Station
Get in touch for more information or site visits
Plot No. 616, Sarwan Road, Opp. Dr. Sanjay Nursing Home, Kunda, Deoghar - 814143 (Jharkhand) India
Kamakhya Homes, Sangeeta Sadan, Maryada Gali, Kunda, Deoghar, PIN - 814143 (Jharkhand)
Aakriti Architects
12/1A, Bosepukur Road, Kolkata - 700042
Fax: (033) 24415991
Url: www.aakritiarchitects.com
18/B/K Paul Lane, Dumdum, Kolkata - 700 030
email: jaydebdey715@yahoo.com